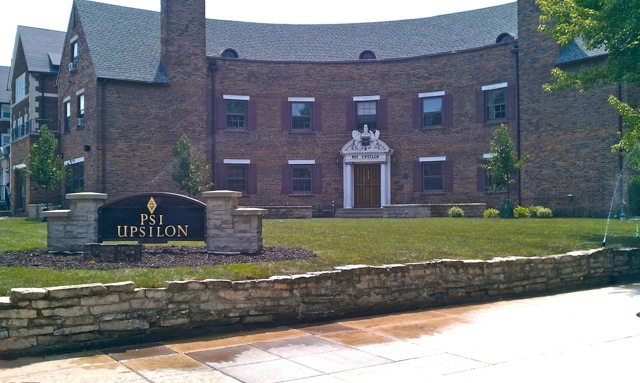The Omicron Chapter of Psi U has called 313 East Armory home since 1924. Designed by famed architect Benjamin Marshall, known for landmark Chicago area designs like the Drake Hotel and Cuneo mansion, the house is a campus jewel whose time has come for polishing. The renovation project started in 2007 with a new roof and has progresed through the following stages.
2011 – Redesigned front lawn with new landscaping & sod, brick patio, and seating wall
2010 – The Centennial Grill Project
Installation of new grill with permanent gas line hookup, privacy fencing, and landscaping
2009 – Installation of New Sign and Pavers at Corner of 4th and Armory 
2009 – Home theater system installed in living room 
2008 – Installation of New Hardwood Flooring in Foyer and Dining Room
2008 – Resurfacing of South Alley
2007 – Installation of New Roof
Master Plan for Renovations – Gorski Reifsteck Architects
In preparation for our centennial anniversary and beyond, the Omicron Alumni Association moved in 2005 to retain Gorski Reifsteck Architects of Champaign, whose principals sit on the University of Illinois architecture faculty, to submit a
master plan for renovations.
Professor Stasz Gorski and Kevin Price of Gorski Reifsteck presented us their recommendations, and our alumni board approved taking out a $150,000 loan to fund the rehabilitation. In time, and with the continued support of our members, we are confident that we will succeed with the complete rehabilitation of our chapter house and secure the Omicron’s position on campus for the many years to come.
The report from Gorski Reifsteck Architects may be accessed via the following Word documents: Introduction to the Master Design Submittal and Master Plan – broken down by systems and components, with detailed cost analysis. Professor Gorski and Mr. Price explained there are three phases to the renovations:
- Safety Issues and Code Compliance – to be Addressed Immediately (including the roof and decks)
- Monitor and Maintenance Priorities – to be Addressed in 1-2 Years
- Facility Improvements – to be Addressed as Budget Allows
Phase 1 of their work examined the overall condition of the house’s systems which, in general, are good for the long term with one major exception – the roof. Phase 2 involved a look at current and potential house occupancy, as well as repair and upgrades to selected areas. Aside from the priorites they established above, it was agreed a phased approach would allow for work to be completed in the summer and for continuous occupancy during the academic year. This would be contingent upon budgeting, but would not require a closure of the house to complete the job. The feel of the chapter house was central to their plans, and though they attempted to use the original architect’s plans in the creation of this new document, documentary issues made this difficult.
















